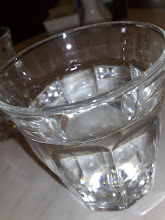Here is the kitchen. The door and windows got to go. We going to have a mini-bar top at the current window area. The railing at the furthest point of the picture will have to go too. It will be replaced by sliding windows to enlarge the area.
Here is the maid room. Will be the store room at the moment until we have maid. Or maybe the computer room when there are kids. Still too long to think for that. Haha.
Here is the master bedroom. Not exactly well designed as there is a small pillar protusion (actually two, only one visible in the pic). The plan is to place two down light at the window area. Then replace the fluorecent tube to a wall lamp.
Sunday, July 6, 2008
Subscribe to:
Post Comments (Atom)






No comments:
Post a Comment